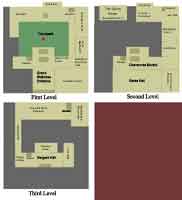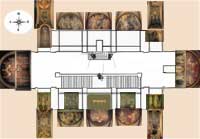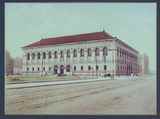|
Boston
Public Library Floor plan --
1st
and 2nd floors
by
McKim, Mead and White, architects
Jpg: local
This sheet of McKim's
drawing does
not show the
3rd level
where Sargent's murals are located -- for that see the Floor plan as of
today:

BPL
McKim Building
Full Floor
Plan - Today

Sargent
Hall
Floor Plan

Boston
Public Library
Notes:
|



